80 Summit Way - Sold
/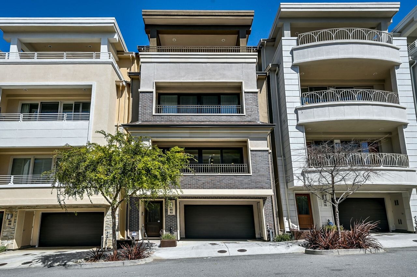
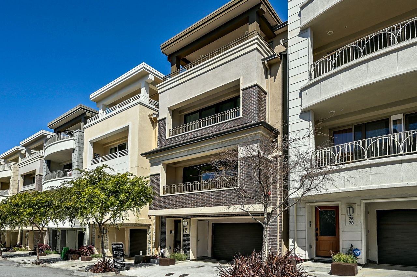
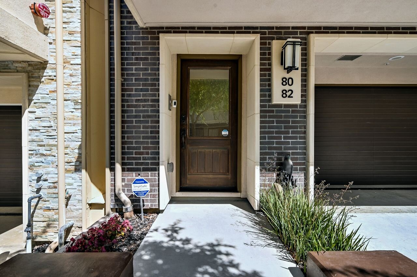
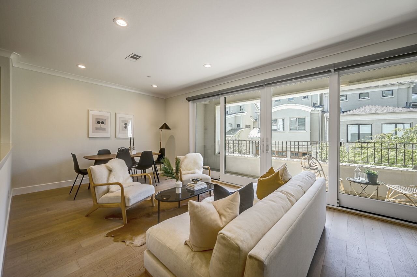
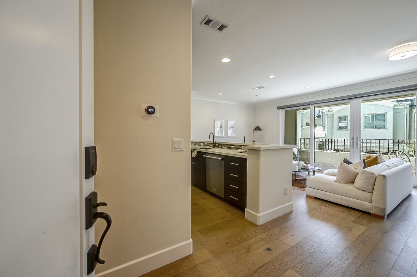
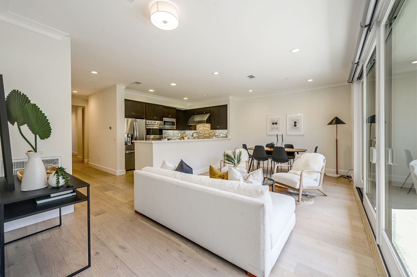
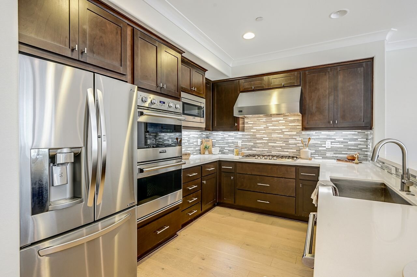
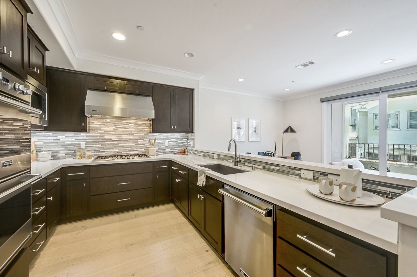
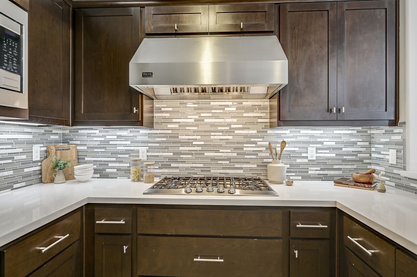
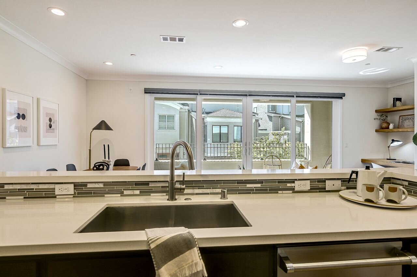
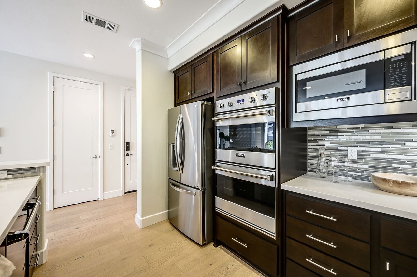
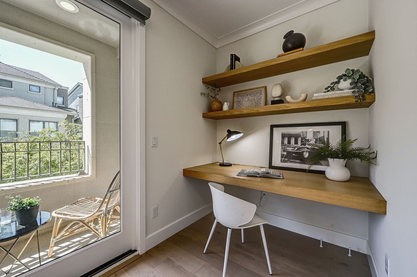
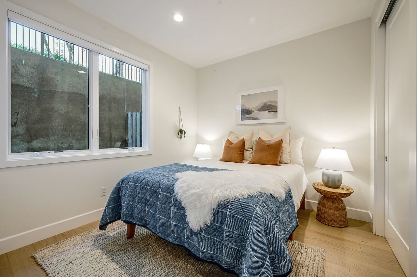
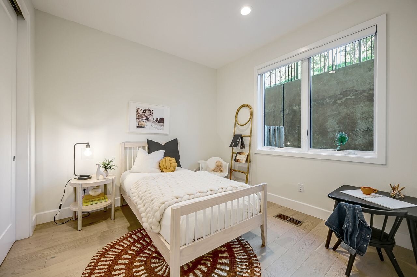
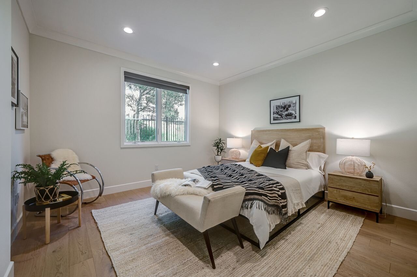
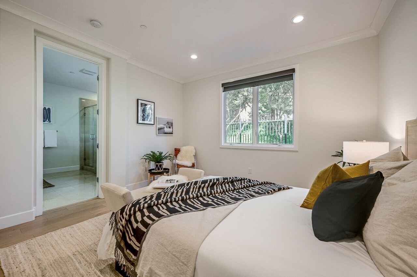
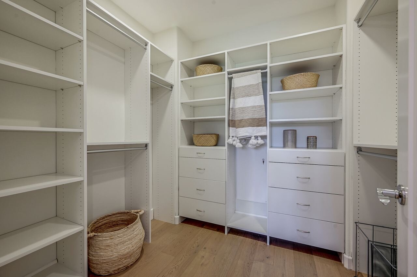
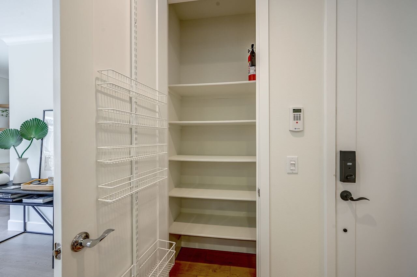
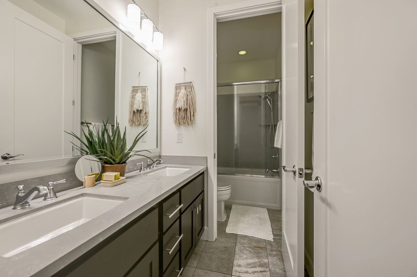
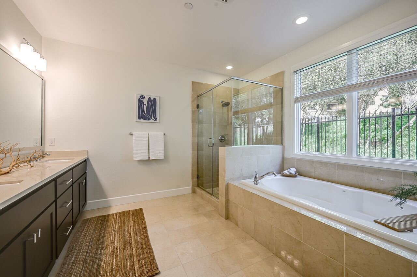
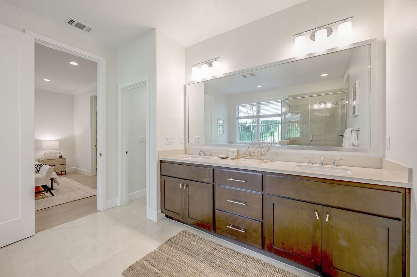
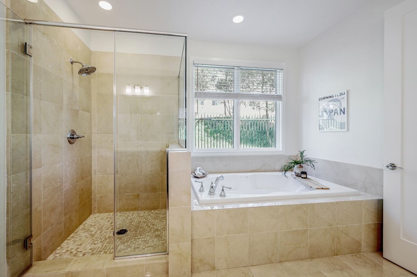
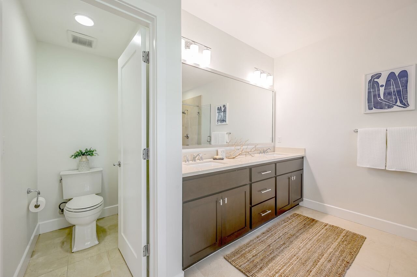
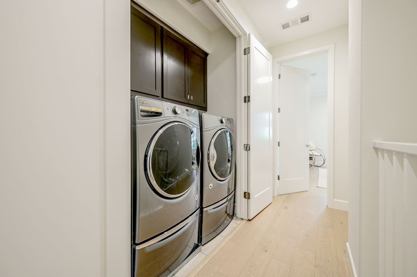
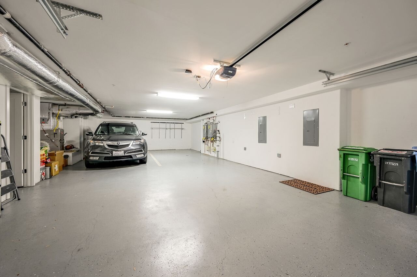
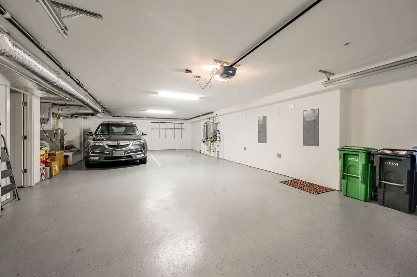
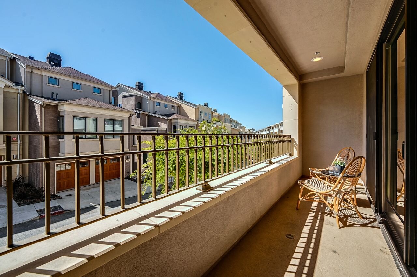
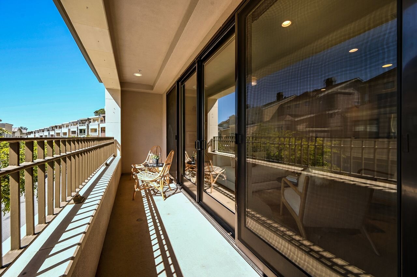
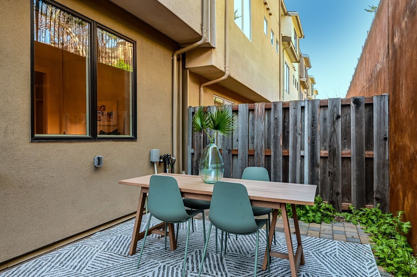
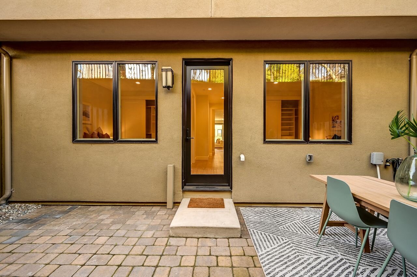
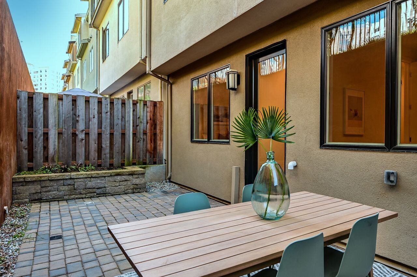
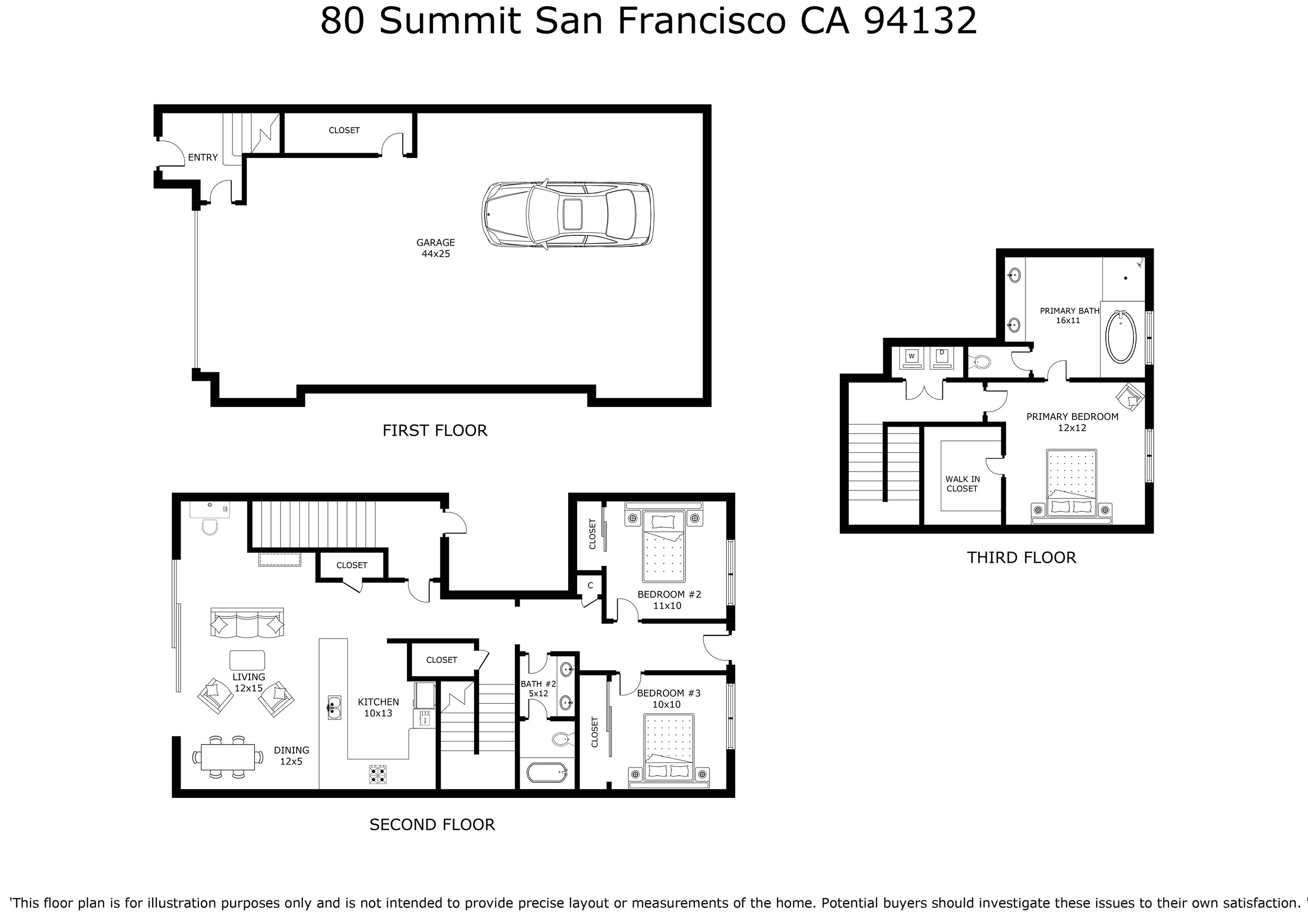
ABOUT
HOME HIGHLIGHTS
Luxurious like new condo flooded with natural light
3 beds, 2 baths, 2 car garage
2 Private outdoor spaces: Back Patio and View Balcony
Luxurious primary bedroom suite on 2nd floor; 2 beds on main level
2 Car garage parking + extra storage in garage
Laundry room with side-by-side washer and dryer + extra storage
Recessed lighting and custom blinds throughout home
Big volume with high ceilings and windows abound
Freshly painted throughout
Manicured common areas with playground, dog park and green space
Throughout the Home
Hardwood throughout and for convenience carpet on the stairs
High Ceilings and recessed lights
Closets upgraded with professional closet systems
Most lights upgraded to LED and many dimmers were upgraded to smart dimmers
Smart garage door opener
New interior paint
Storage/ Main level – pantry closet, linen closet and walk in hall closet with under stair area storage
Tankless water heater
Living Room
Dramatic wall to wall full width sliders enabling indoor/outdoor living
View balcony extends the interior living space
Open concept creates a perfect gathering space
New chic light fixture
Kitchen
Gorgeous stone counters and tile backsplash
Viking 6-burner gas range, large refrigerator, dishwasher and built-in microwave
Custom cabinetry with push close drawers
Large pantry closet
Southern light with beautiful outlooks
Home Office
Smartly custom designed home office with built in wood shelving and floating desk space is the luxurious office you didn’t know you needed
Conveniently positioned near the view balcony, the perfect background for Zoom Meetings
3 Bedrooms
2 bedrooms on main level; primary suite on 2nd level
Bedrooms with enough flex space to carve out a home office nook
Main level bedrooms both have custom large wall to wall closets, serene outlooks onto the back patio and easy access to the main level bath. Primary suite is a dream is an expansive retreat with a super-sized walk-in closet outfitted with custom closet organizers.
2 Bathrooms
Main level Bath: Double vanity with a ton of storage, Separate shower and toilet area. Primary Bath Suite: Oversized soaking tub is the perfect place to unwind, Separate glass enclosed shower, Double sinks vanity with expansive counter space and storage, Gorgeous tile work throughout, Separate toilet closet
Laundry Room
Side by side washer dryer conveniently located upstairs
Additional storage cabinetry
2 Outdoor Spaces
Back yard
Private patio with brick pavers and raised planter box
Gas hookup for the all-important BBQ or gas heat lamp
Low maintenance
View balcony
Expands the full length of the living room
Optimal southern exposure
Perfect place to enjoy a cocktail or your morning coffee
Extends the living/dining area making indoor/outdoor living a breeze
Garage
Deep garage, dependent on car size could possible fit 2 cars tandem
Extra storage shelf in front of parking spot
Deeded storage closet
NEIGHBORHOOD HIGHLIGHTS
Entertainment – Restaurants, pubs, coffee shops
Shopping enthusiast will spend hours at Stonestown Galleria
Westlake Shopping center with all its conveniences nearby
Charming West Portal nearby with many restaurants, pubs and retail
Green Spaces, Parks, Beaches, Golf Courses/clubs
On site playground, dog park and green space maintained by the HOA
Lake Merced Park and Ocean Beach
San Francisco Zoo
Fort Funston for the pet lovers
Golf Central: The Olympic Club, SF Golf Club, TPC Harding Park
Farmers Market
Stonestown Farmers Market ~ 2miles
Grocery Stores
Trader Joes @ Stonestown
Whole Foods on Ocean
Commuter Friendly
Convenient commuter location, easy access to Hwy 280, Daly City BART, MUNI
SF International Airport ~ 10 miles



