104 Collins Street - Sold
/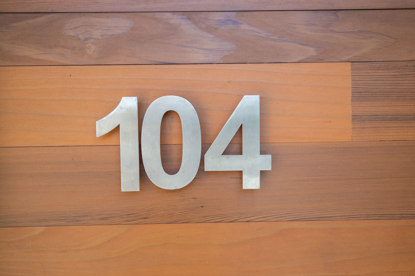
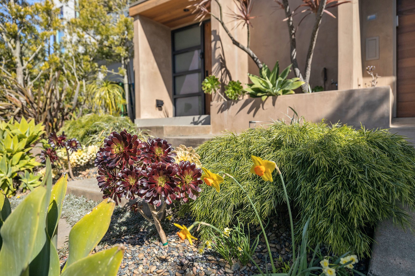
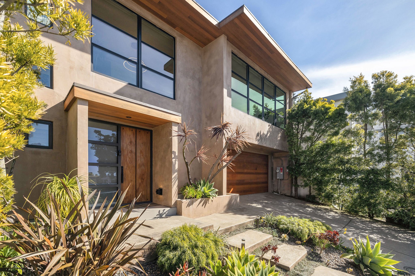
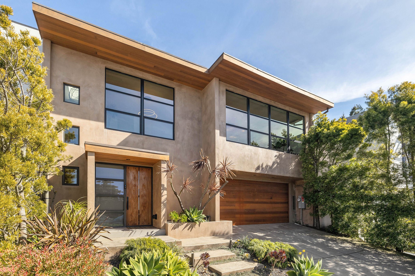
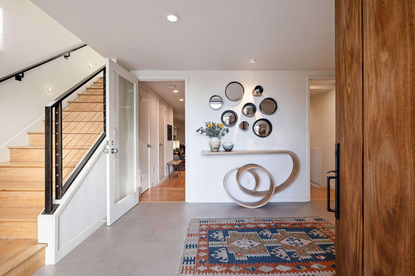
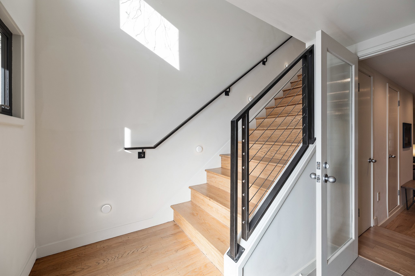
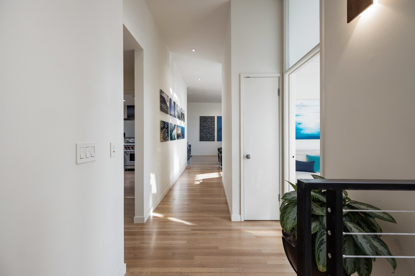
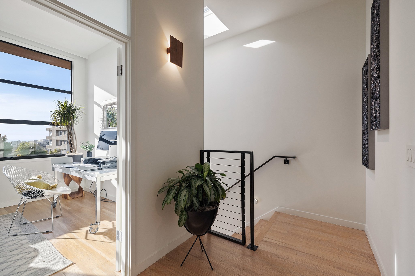
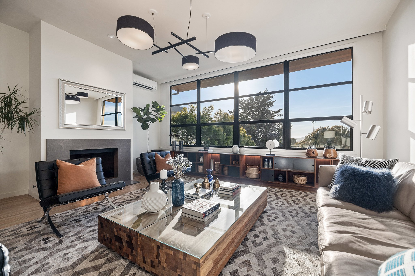
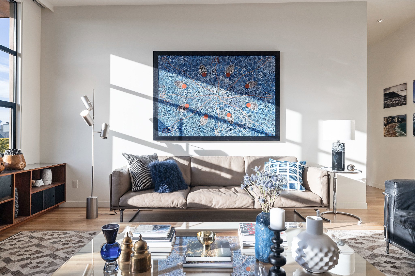
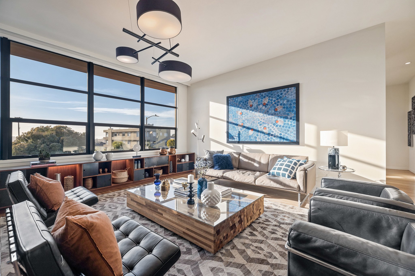
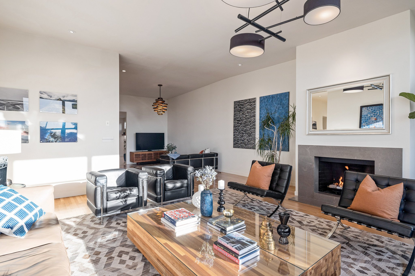
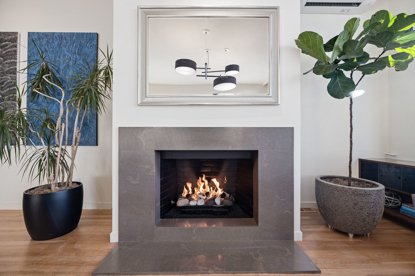
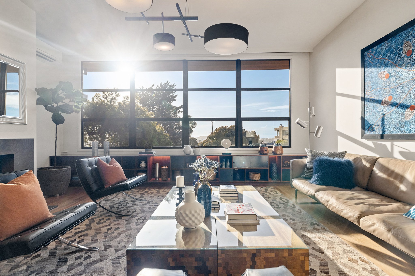
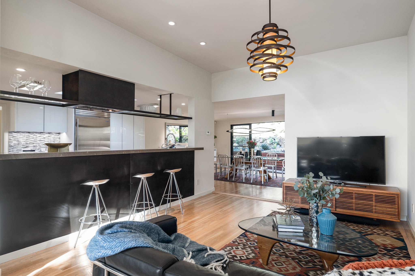
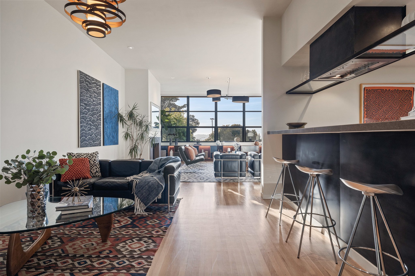
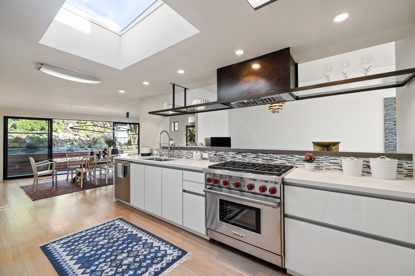
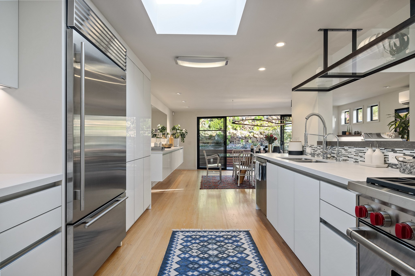
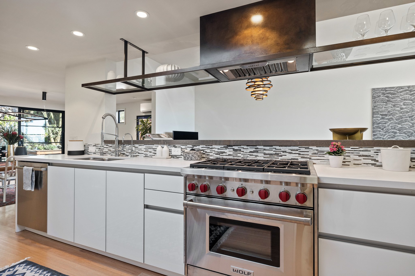
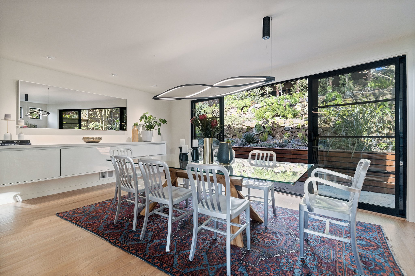
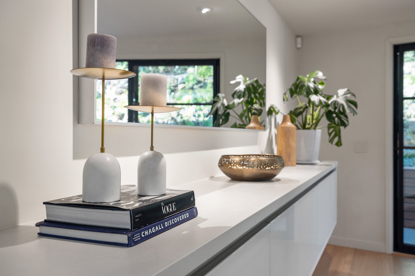
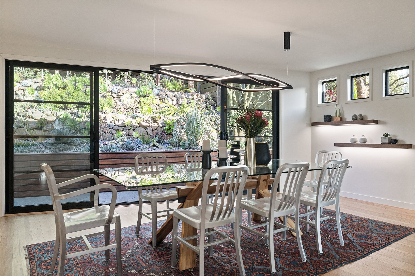
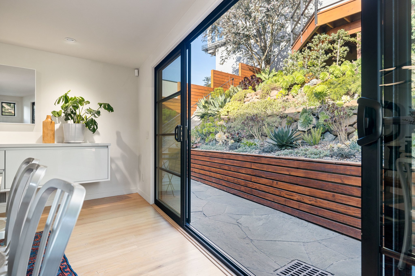
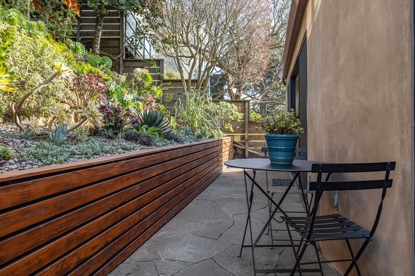
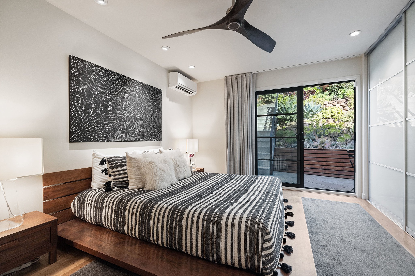
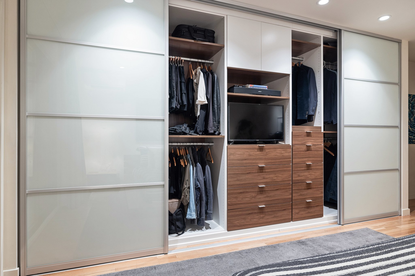
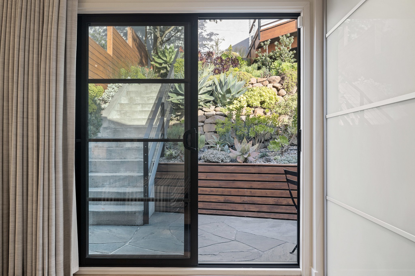
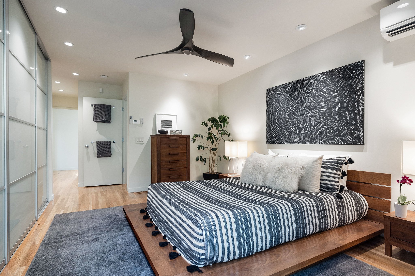
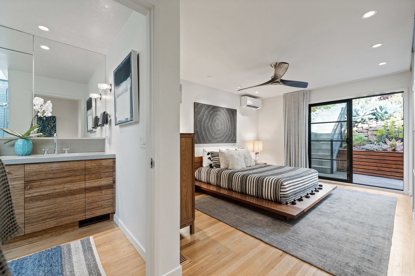
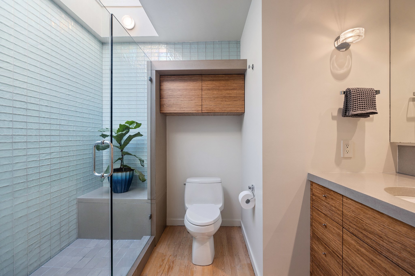
This 3+ bedroom, 4-bathroom single family home at the apex of Laurel Heights is a triumph of contemporary design, with a forty foot street footage and stunning renovation that has transformed it into a magnificent midcentury modern masterpiece. The sleek, minimalist architecture is punctuated by an abundance of natural light, which streams through huge windows, soaring vaulted ceilings, and skylights to the impressive open floor plan home with flexible floor plan offering westerly vistas of sky, hills and the ocean. The interior is a study in modern sophistication, with clean lines, a neutral black-and-white color palette, and an open-concept layout that seamlessly integrates the living, dining, conversation and kitchen areas. The kitchen is a chef's dream, with top-of-the-line Bertazzoni and SubZero appliances, custom Liecht cabinetry, and a smart open peninsula with ample space for food preparation and entertaining. The primary bedroom is a true oasis, offering its own en-suite bathroom complete with premium fixtures, skylight and luxurious spa-like finishes. The other bedrooms are spacious and comfortable, including a front bedroom with a wall of windows with sky and ocean views, an en-suite downstairs bedroom retreat overlooking a custom patio with zen-like fountain, and a large flex room with good ceiling height and repurposed wood built-ins offering flexibility as an office, media or exercise room, or guest space.
The outdoor space is equally enchanting, with a patio off the dining room, beautiful terraced yard with an inviting dwell-like shed clad in windows offering incredible views to the ocean, and adjacent deck.
Additional features include a two car side-by-side garage with additional storage,, new redwood garage door, eves, fencing, and decks, solid African hardwood front door, newer roof, Milgard windows and doors, new lighting, and a/c units throughout the home.
The location of this turn key single family home is equally desirable, with convenient access to Laurel Village, Sacramento & Fillmore Street shopping, dining & amenities, along with Trader Joes, Target, convenient transportation, and access to the Golden Gate Bridge and peninsula.
Significantly expanded with new systems, tech-forward upgrades, extensive drainage, robust seismic strengthening and an impressive eye for design and attention to detail, this is truly a one-of-a-kind property, where luxury, comfort, and style come together to create a living experience like no other.
Sq Ft: 2610 per graphic artist
Year Built: 1955 per tax records



